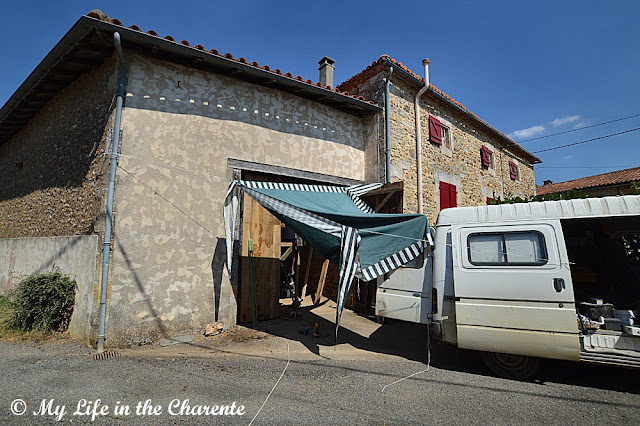Our house is on the left; the barn we bought is in the centre, semi-detached to a neighbour's house!
The barn as it was, with an old platform for hay storage on the left. This was too low for Nigel to walk under and even I had to duck; our car took up the rest of the width.
Another view of the hay platform....
and again from a different viewpoint.
More visible with a few items cleared out. The concrete tank in the corner on the left is where previous owners used to mature their homemade wine (About 2500 litres!!!!). You can just make out the brass drain-off tap.
Just another view of the platform and oak mangers where 3 cows used to feed!
Men at work removing the somewhat woodworm-eaten and dangerous platform...
As above...
and finally gone all but the mangers, which we wanted to restore and keep...
The three mangers which will be moved back against the wall as a feature.
Goodbye to the wine tank - we will not be making litres of wine!!
The original doors, in very poor condition and not cat proof!
One door renovated...
Working in very high temperatures (over 35°C/ 98°F)...
Second door nearly there...
Looking so much better. The small door is one that was removed from our bedroom in 2006 and we are happy to see it in use again.
Filling in the last piece of floor not previously concreted
The concrete mixer at work....
All done!
Mangers reinstalled on the back wall.
The new doors painted to match the house and the roof tiling overhauled.
We are moving in :-)





















